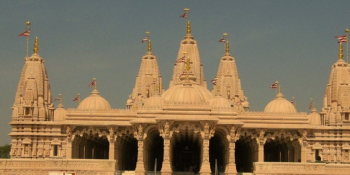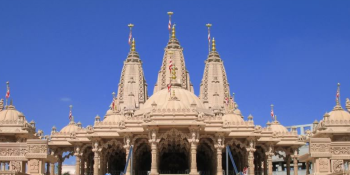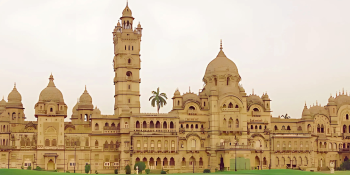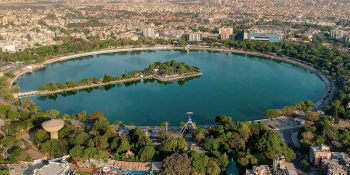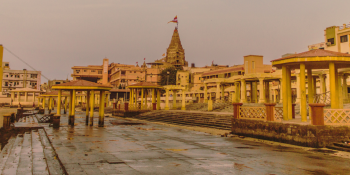The temples of Ujjain, an ancient city in Madhya Pradesh, India, are not just religious centers but also architectural marvels that reflect the grandeur of Indian temple architecture. Ujjain, one of the seven sacred cities (Sapta Puris) in Hinduism, is home to the Mahakaleshwar Temple, a place where spirituality and architecture merge seamlessly. The temple’s grandeur, intricate designs, and symbolic motifs have made it a site of both religious and architectural significance for centuries. Let’s explore the magnificent architecture of Ujjain’s Mahakaleshwar Temple.
Historical Background
The Mahakaleshwar Temple is one of the twelve Jyotirlingas, shrines where Lord Shiva is worshipped in the form of a linga of light. The temple’s origins are believed to date back to ancient times, with mentions in texts like the Skanda Purana and Shiva Purana. Over centuries, it has seen numerous reconstructions, with the current structure being built in the 18th century by the Maratha ruler Ranoji Shinde after the previous structure was damaged during invasions.
Temple Layout and Design
The temple is a classic example of North Indian temple architecture, also known as the Nagara style, characterized by its towering spire (Shikhara) and curvilinear design. The temple complex is vast, covering several acres, with the main shrine surrounded by smaller shrines dedicated to other deities. The temple is constructed in five levels, including an underground level where the linga of Lord Mahakaleshwar is situated.
The entrance to the temple is grand, with a tall gateway that leads into a vast courtyard. The central shrine housing the Jyotirlinga is the focal point of the temple. The stone structure of the temple is adorned with intricate carvings, which depict mythological stories, scenes from the life of Lord Shiva, and various deities. The use of sandstone and marble adds to the temple’s majestic appearance.
Shikhara (Spire)
One of the most striking features of the Mahakaleshwar Temple is its Shikhara, which rises high above the temple complex. The spire is designed in the traditional curvilinear style, with intricate detailing and tiered levels that taper off towards the top. The Shikhara represents the axis mundi, the cosmic axis that connects heaven and earth, a key feature in Hindu temple design.
The Shikhara’s surface is decorated with carved figures of gods, goddesses, and celestial beings, creating a visual representation of the divine world. The sculptural work is intricate, with each level of the spire contributing to the overall aesthetic of the temple. The towering height of the Shikhara is meant to draw the eyes upward, symbolizing the spiritual journey towards the heavens.
Mandapa (Pillared Hall)
The Mandapa or the pillared hall in front of the sanctum is another architectural wonder. The hall is supported by large stone pillars that are intricately carved with geometric patterns and floral designs. These pillars not only serve as structural support but also add to the beauty of the temple’s interior. The mandapa serves as a gathering place for devotees, who come to offer prayers and participate in rituals.
The mandapa is open on all sides, allowing natural light to flood in, creating an ambiance of divine serenity. The roof of the mandapa is adorned with intricate ceiling carvings, which depict various scenes from Hindu mythology, especially related to Lord Shiva and his consort, Parvati. The craftsmanship seen in the mandapa reflects the artistic brilliance of the artisans who constructed the temple.
The Sanctum (Garbhagriha)
The Garbhagriha, or the sanctum sanctorum, is the innermost and most sacred part of the temple, where the Jyotirlinga of Mahakaleshwar resides. This chamber is designed to evoke a sense of awe and reverence. The sanctum is relatively simple compared to the outer structures, symbolizing the purity and transcendence of the divine presence.
The underground location of the Mahakaleshwar Linga adds to the temple’s mystique. Devotees must descend a flight of stairs to reach the sanctum, which is dimly lit, enhancing the spiritual atmosphere. The sanctum’s walls are bare, focusing all attention on the linga, which is considered a manifestation of Lord Shiva himself.
Sculptural and Artistic Details
The temple’s walls and pillars are adorned with thousands of sculptures depicting scenes from the Puranas and epics like the Mahabharata and Ramayana. These sculptures are not just decorative but are meant to educate devotees about the stories and teachings of Hinduism. The use of high-relief sculptures allows for intricate detailing, with figures often portrayed in dynamic poses that convey a sense of movement.
The temple also features decorative motifs, including lotus flowers, geometric patterns, and symbolic elements associated with Lord Shiva, such as the Trishul (trident) and Damru (drum).
Conclusion
The Mahakaleshwar Temple in Ujjain is not only a spiritual haven but also an architectural masterpiece. Its design embodies the principles of Hindu temple architecture, where every element, from the towering Shikhara to the detailed sculptures, has a symbolic meaning. This magnificent temple stands as a testament to the rich cultural and architectural heritage of India, inviting both pilgrims and art enthusiasts to marvel at its grandeur and spiritual depth.

